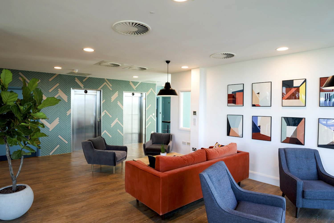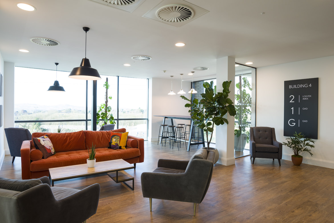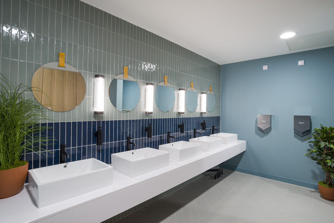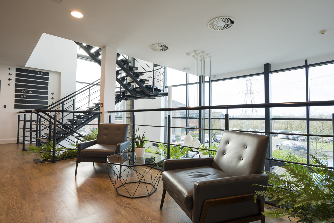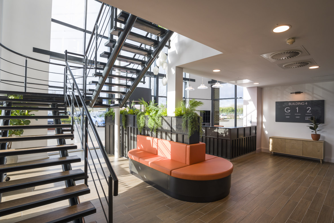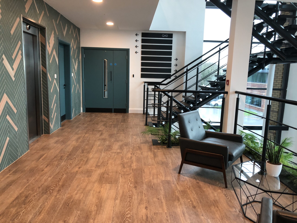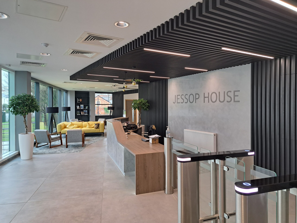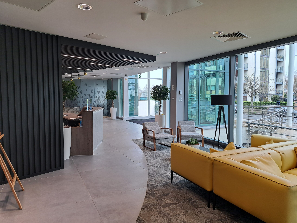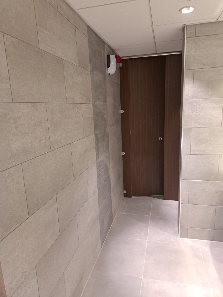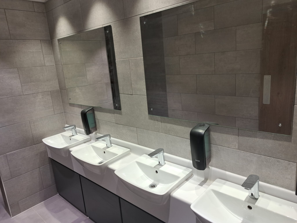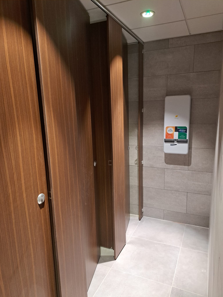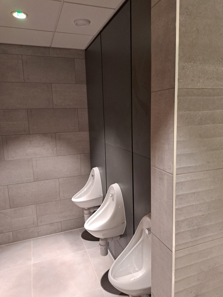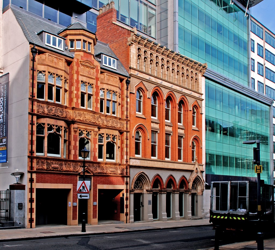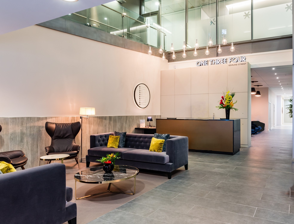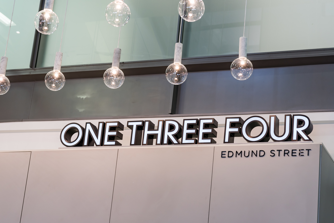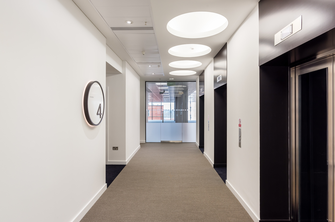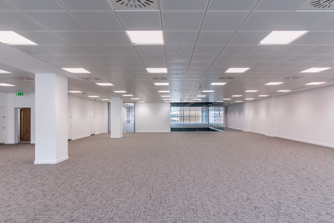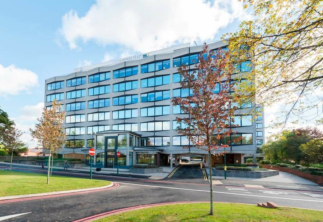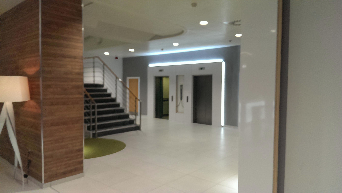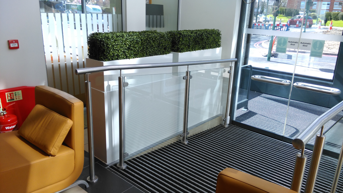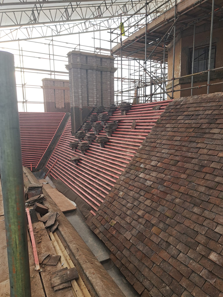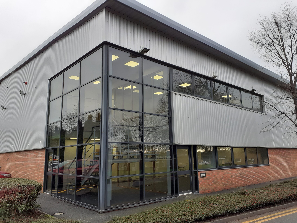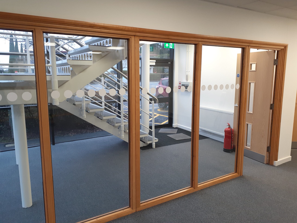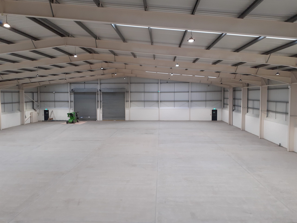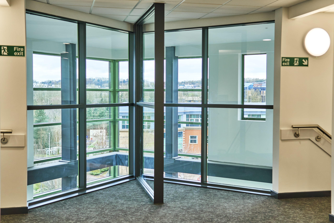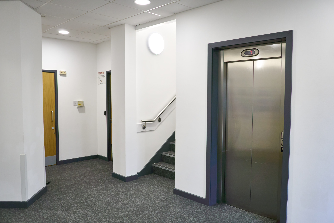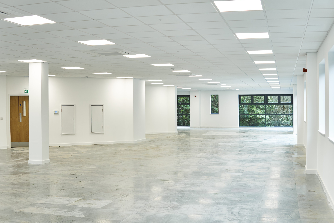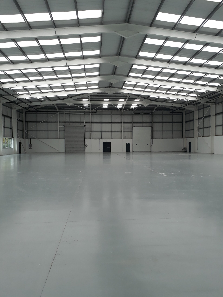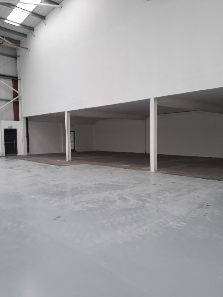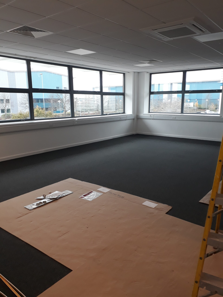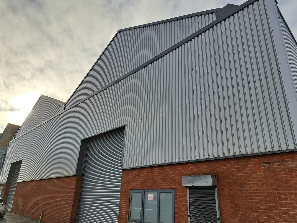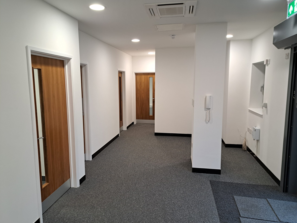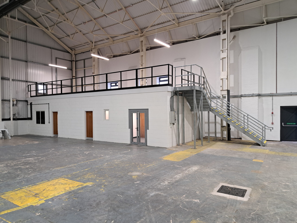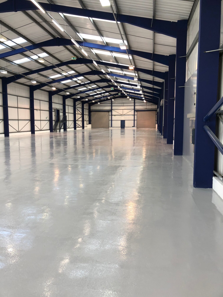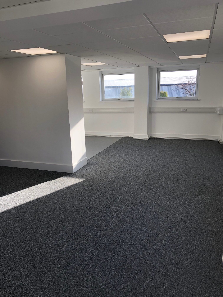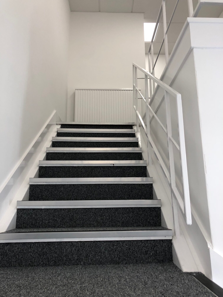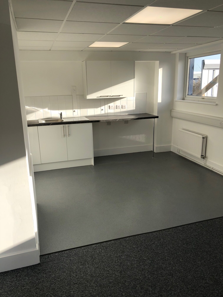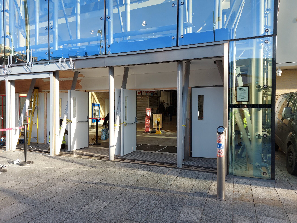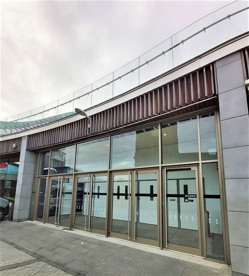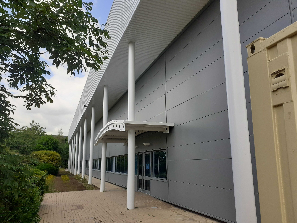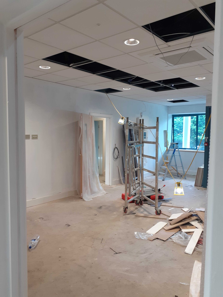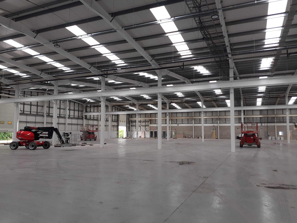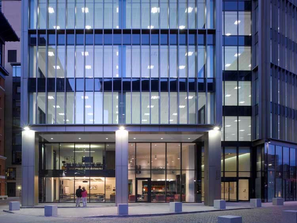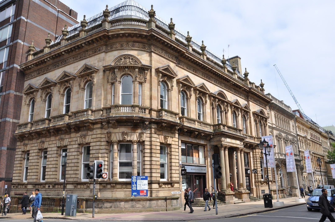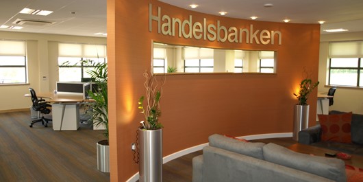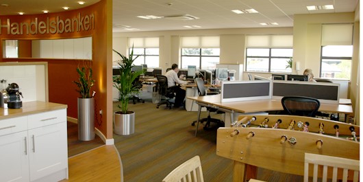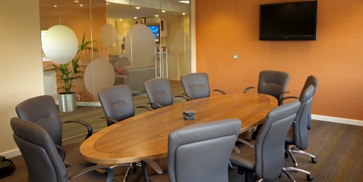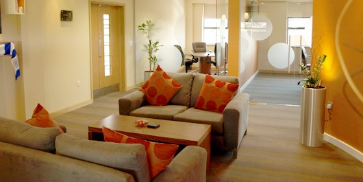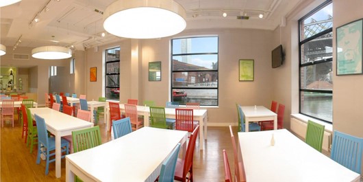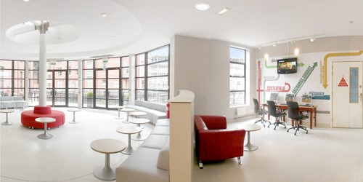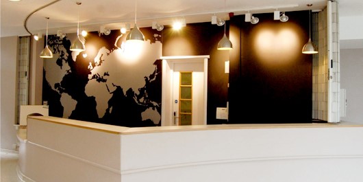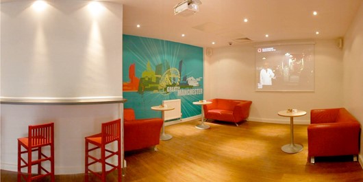Fit Out & Refurbishment Case Studies
We have worked with many clients across various industries and locations. Take a look through some of our brief, case studies below of fitout & refurbishment projects we've successfully delivered across the UK. (Scroll page)
Birch House
Client:
CAT A - Real Estate Investors Plc
CAT B - DHU Healthcare CIC
Value: Overall: £4 Million (CAT A = £1.5M and CAT B = £2.5M)
Duration: 13 months (November ’23 – December 2024 inclusive)
Project Location: Oldbury, West Midlands
Project Type: The CAT A refurbishment & the CAT B fit out of the ground, first and second floor to existing office accommodation; 1200m2 per floor (3no. floors)
Description Of Works: The CAT A refurbishment of the ground, first and second floor office accommodation, complete with the refurbishment of the WCs, and associated existing lift lobby, stairwell and reception.
The CAT B fit out of the same three storey office accomodation, with new and complete mechanical, electrical and public health installations; and the refurbishment of the WCs, reception and associated lift lobby including new frontage to building; provision of all new furniture; external works and ALL Design & Build proposals.
Building 4, Quinton Business Park
Client:
Savills
Value: :£430000
Duration: 15 Weeks
Project Location: 7 Ridgeway, Birmingham
Project Type: Office Refurbishment
Description Of Works: High end refurbishment of Office reception and Landlord common areas to ground, first
and second floors including WC's, showers, circulation, lift and lobby areas generally throughout the premises. Design led, the job featured many intricate and bespoke fittings and furniture items.
Jessop House, Cheltenham
Client: JLL on behalf of Vistra Trust Corporation Ltd and Mayfair Capital Investment Management Ltd
Value: 3 separate projects totalling circa £2million (a. £300K b. £1.3million c. £420K)
Duration: On site for a total of 44 weeks within a 2 year period
Project: Modern multilet newly refurbished energy efficient Grade “A” offices, located in Cheltenham’s business quarter
Project description: a. The internal refurbishment of the main reception area through to the canteen/ Atrium areas b. refurbishment of all common areas including stairwells and landings and dilapidations to office space on 3 of the floors c. refurbishment of 10no. toilet facilities across all floors
STRIP-OUT & REFURBISHMENT
134 Edmund Street, Birmingham
Client: Trident
Value: £356K
Duration: 12 Weeks
Strip-Out & complete refurbishment of the ground floor reception, along with the lobby areas, toilets and lift areas to all floors. Comprising new floor coverings, decorations, lighting, reception furniture, sanitary ware, suspended & MF ceilings, partitioning, doors & door furniture, mechanical & electrical works.
Blenheim Court, Solihull
Client: Savills
Value: £960K
Duration: 20 Weeks
Refurbishment of 3rd Floor Office, Toilets & Shower Room, Reception & Common Areas.
3rd Floor Office Summary: Stripping out of partitions, suspended ceilings, lighting, trunking & associated wiring/cables, kitchenette and associated M&E works. Refurbishment works included installation of new suspended ceiling system, lighting, raised access flooring, decorations and associated M&E works.
3rd Floor Gents & Disabled Toilets & Shower Room Summary: Complete strip out back to shell of all three facilities. Refurbishment included new suspended ceiling, lighting, sanitary ware, cubicles, wall & floor tiles, vanity units, M&E works.
Common Areas Summary: Re-decoration & re-carpeting of common areas over 6 floors in both building including new suspended ceilings & lighting to lift areas. New signage.
Reception Areas Summary: Re-decoration, suspended ceilings, feature lighting, flooring including a combination of carpet & ceramic tiles, creation of fully glazed meeting rooms, new reception units, re-cladding of external areas.
Ribbesford House
Client: Samuel Leeds
Value: £1,000,000 +
Duration: Ongoing; 2 years +
Project Location: Bewdley
Project Type: Listed Building Works
Description Of Works: Grade 2 Listed Building Refurbishment/ Conservation works. These works form part of the conversion into dwellings and renovations of this lovely old House. The objective of this phase was to get the main building watertight, however this meant existing roof structure needed repairs and replacements, the chimneys had to be rebuilt, damaged stonework had to be replaced with new, dormer roofs replaced all with the associated leadwork, to name just a few of the challenges needing to be overcome. All works carefully scrutinised and monitored by the conservation officer and Historic England.
Holborn
Client: Avison Young on behalf of ABB
Value: £500,000
Duration: 6 Weeks
Project Location: Holborn, WC1
Project Type: New Showpiece, Hi Tec
Description Of Works: Office Office/Showroom displaying ABB Equipment. Smart Glass partitions, Room remote system, controlling, lighting, blinds, Heating, Ventilation and AV systems. M and E upgrades and adjustments, decorations and floorcoverings.
Hartlebury
Client:
Rekan
Value: :£460000
Duration: 16 Weeks
Project Location: Unit 71 Hartlebury Trading Estate, Kidderminster
Project Type: Reinstatement and dilapidation
Description Of Works: 20,000sqft food production unit; to the warehouse and associated 2 storey office block and all external areas.
Titan House
Client:
Titan House
Value: :£630000
Duration: 16 Weeks
Project Location: Euston Way, Telford
Project Type: Refurbishment
Description Of Works:
The project comprised of the refurbishment of 2 floors & associated toilets and all common
areas/ staircases and main reception area to a city centre office block. Works also included
external building fabric repairs.
Spa Park
Client:
JLL
Value: :£410000
Duration: 14 Weeks
Project Location: Leamington Spa
Project Type: Office refurbishment
Description Of Works:
The works involved the full refurbishment and strip out of the existing warehouse and office accommodation inclusive of the full removal of the warehouse suspended ceiling and partitions, stores etc. The offices were refurbished throughout.
Vincent Court
Client:
Avison Young
Value: :£250000
Duration: 9 Weeks
Project Location: Vincent Court, Birmingham
Project Type: Refurbishment
Description Of Works:
The works extend to limited internal and external repair and refurbishment works to the building fabric, careful dismantle and removal of the mezzanine floor and gantry together with limited repair and replacement works to the mechanical, electrical and public health installations.
Andover
Client:
Lambert Smith Hampton
Value: :£260000
Duration: Several weeks
Project Location: Unit 13, Walworth Ind. Est.
Project Type: Warehouse Refurbishment
Description Of Works:
This was a warehouse refurbishment included the strip out of the former tenant fittings and
mezzanine; general repairs and wholesale decoration both internally and externally.
Birmingham Bullring
Client: Workman LLP on behalf of Hammerson PLC
Value: £620,000
Duration: 12 Weeks
Project Location:Bullring Shopping Centre, Birmingham
Project Type: Replacement of 3no. sets of main entrance doors (to the Ice Cube; Moor Street and New Street entrances) and all associated works including Contractor’s Design and specific project fire strategy implementation
Description Of Works: A staggered project with the complete door replacement and all building works including the provision of temporary doors; removal of existing; electrical supply provision; making good both floor and ceiling surfaces; decorations; all protective hoardings. All works were carried out in a “Live” environment and over the Christmas period (approx. 13,000 people per day per entrance).
Unit 2 Headway Road, Wolverhampton
Client: JLL on behalf of Aberdeen Standard Investments
Value: £1.2million
Duration: 12 weeks
Project Type: Dilapidations repair and refurbishment works
Project description: Dilaps to an existing industrial warehouse with office apportionment, to include all internal; roofing structure and external areas to both warehouse and office spaces.
Following on immediately from these works, we designed and completed the tenants fit out of the offices spaces; the toilets and the warehouses.
OFFICE REFURBISHMENT
11 Brindley Place, Birmingham
Client: Cushman & Wakefield
Value: £183K
Duration: 4 Weeks
Office refurbishment comprising, new solid & full height glazed partitioning, suspended ceiling, floor coverings, decoration, kitchen facility, M&E works.
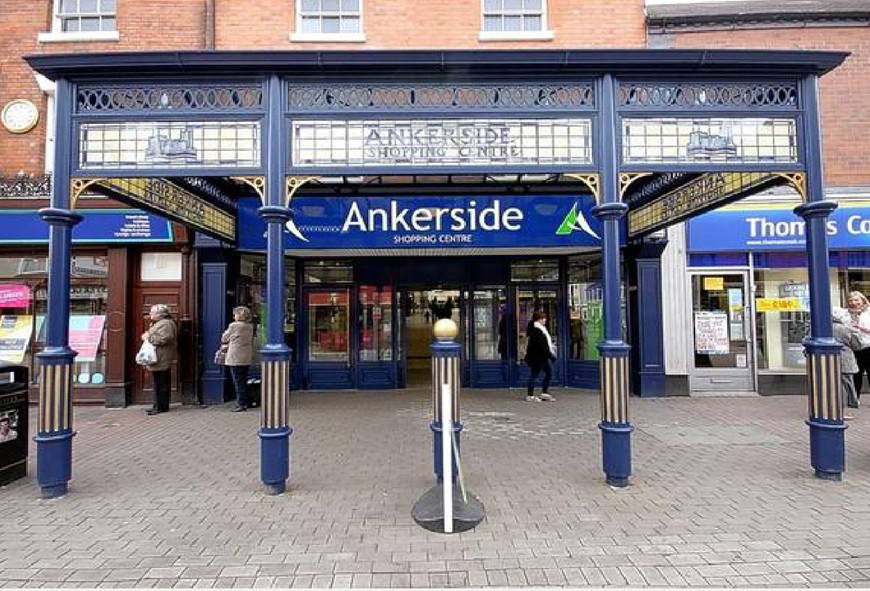
Refurbishment
Ankerside Shopping Centre Toilet Refurbishment
Client: Jones Lang Lasalle
Value: £304k
Duration: 10 weeks
Complete strip out and refurbishment of male, female & disabled toilet facilities. Including the provision of temporary facilities. Comprising new sanitary ware, cubicles, wall tiling, flooring, MF ceilings, lighting & mechanical extraction.
BNP Paribas 85-89 Colmore Row, Birmingham
Client: BNP Paribas
Value: £154,727
Duration: 7 weeks
Complete refurbishment of the reception area, stairs, lift lobbies & toilets Comprising internal & external decoration, new ceramic tiling, carpet, lighting, reception desk, signage, electrical & mechanical works.
Refurbishment
Handelsbank - Northampton
Branch refurbishment of the Swedish bank Handelsbanken, including MF ceilings, glass, solid and memory walls (curved & straight), including full height glass doors, manifestation, floor coverings, decorations, electrical and data works.
“From start to finish it was a pleasure to work with the team at Think Contracts. They listened to what we wanted, designed a fantastic solution & then delivered it. The experience was actually great fun and we are very proud of our new office.”
YHA – Manchester
Potato Wharf, Manchester was the first of the refurbishment projects undertaken by YHA. It was a 14 week programme, comprising mechanical and electrical works, flooring, bespoke joinery, catering equipment, toilets, window replacement and partitioning.
It now stands as a new bench-mark in youth hostelling
Refurbishment
Strip Out & Refurbishment of Former B&Q Retail Warehouse, Mansfield
Client: Cushman & Wakefield
Value: £239k
Duration: 9 Weeks
Strip out and refurbishment including, Mechanical & electrical, Mezzanine floor removal, Replacement roof lights, Internal & external decoration, Service dock levellers, Loading bay repairs, Drainage, Cladding replacement & repair, Trim & remove perimeter vegetation, New partitioning & suspended ceilings to office areas, Flooring.
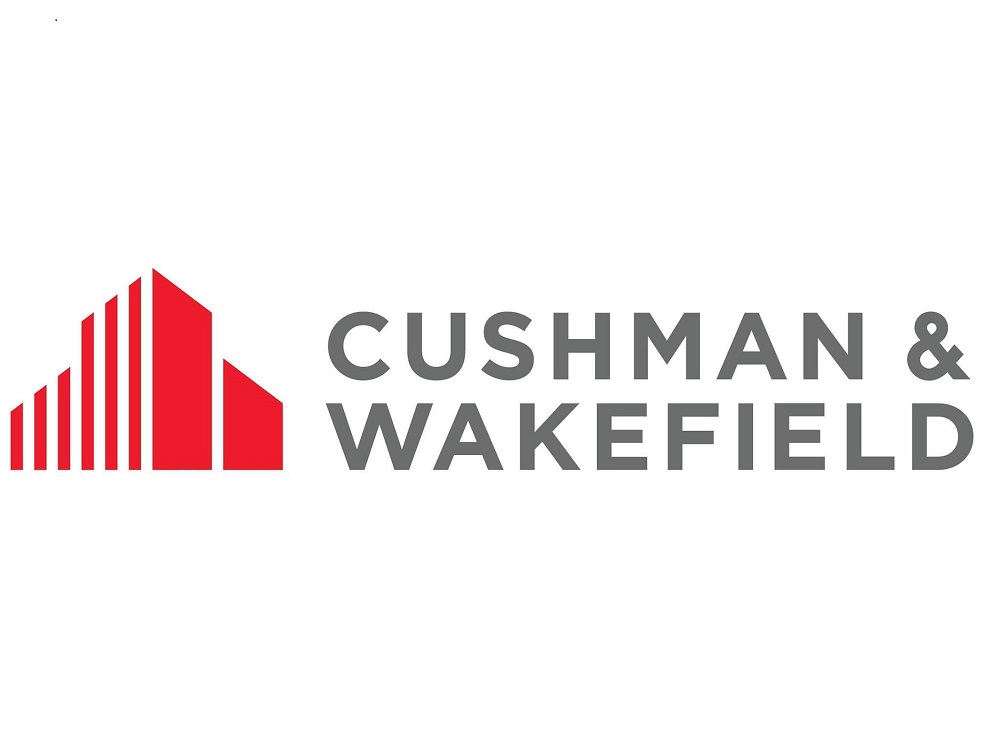
Need a Professional Fitout Contractor?
See how we compare? You can trust Think Contracts to deliver your office fit out, or commercial refurbishment on time, on budget and snag-free!









